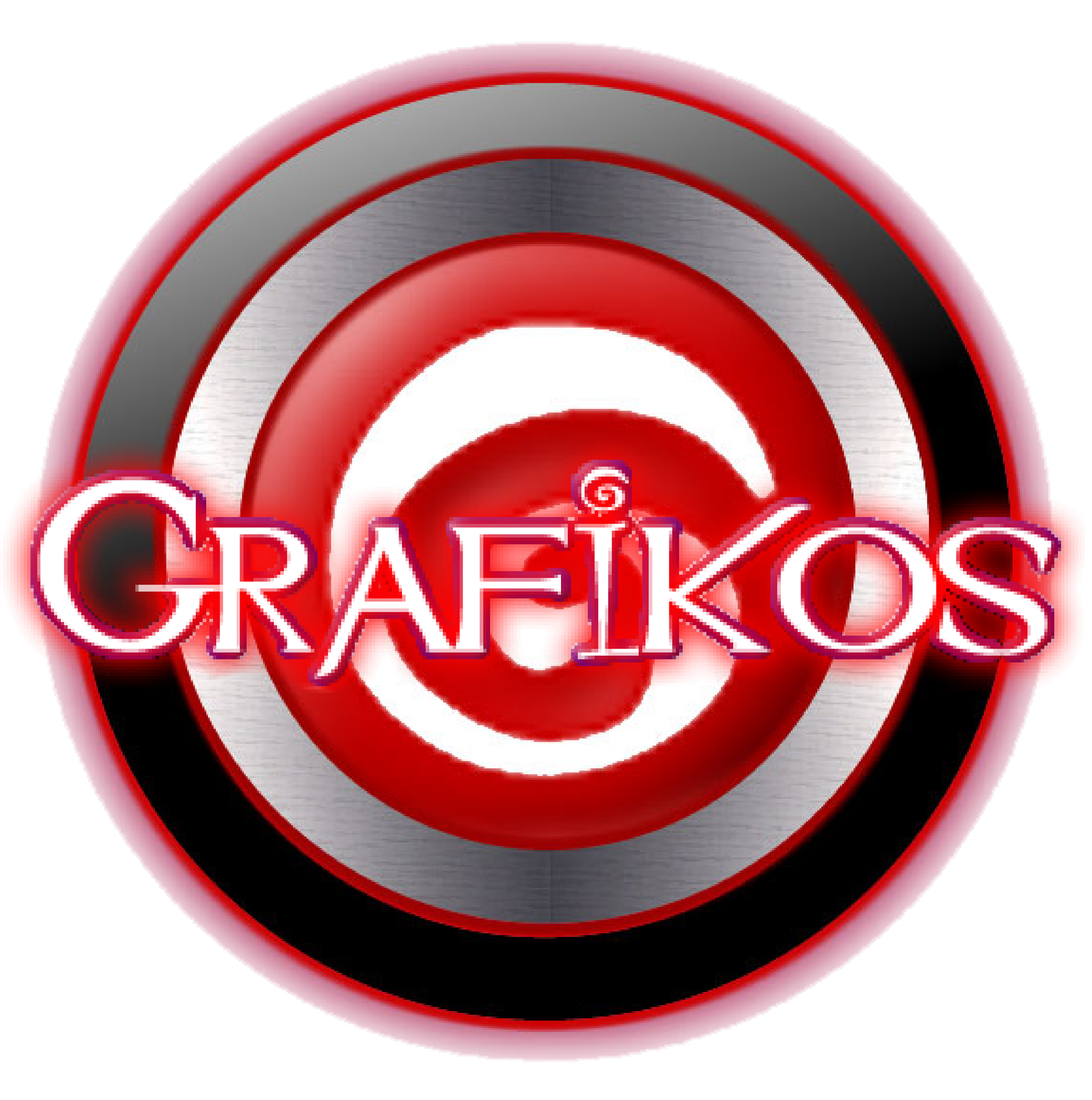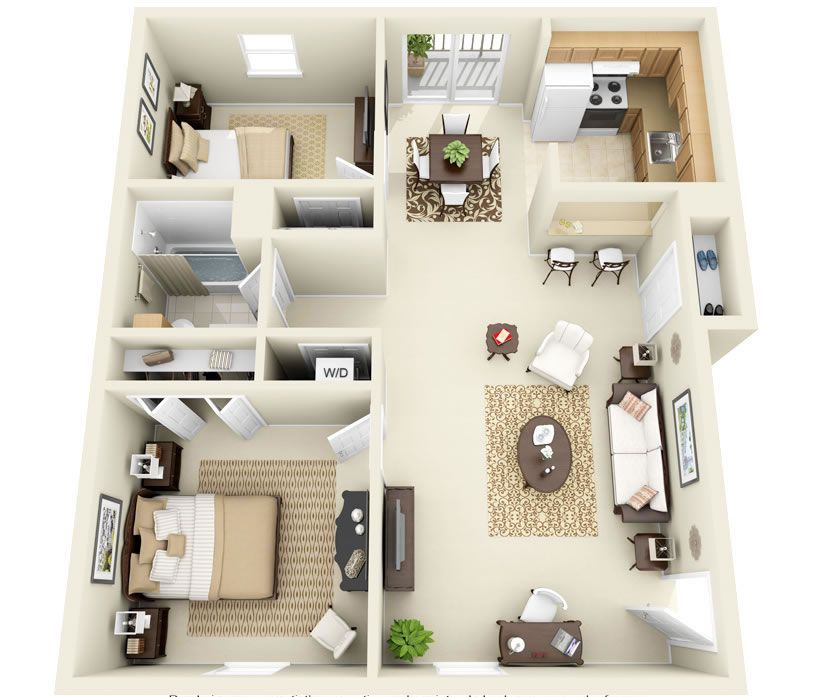-
3D Floor Plans
$30.003D Floor Plans 3D Floor Plans are a great way of intuitive 3D Architectural Visualization of rooms, furniture elements, and decor of any proposed development. 3D Floor Plan Designs add tremendous value to Furniture Manufacturers, Interior Designers, Home Owners, or Construction Project Pro Builders looking to enhance the marketability of the project inventory. A floor plan is a custom representation of […]
-
Photoshop Image
$25.00 Per Image/PhotoWe can combine images into one or convert your jpg images to:
- png format
- pdf format
- vector format









