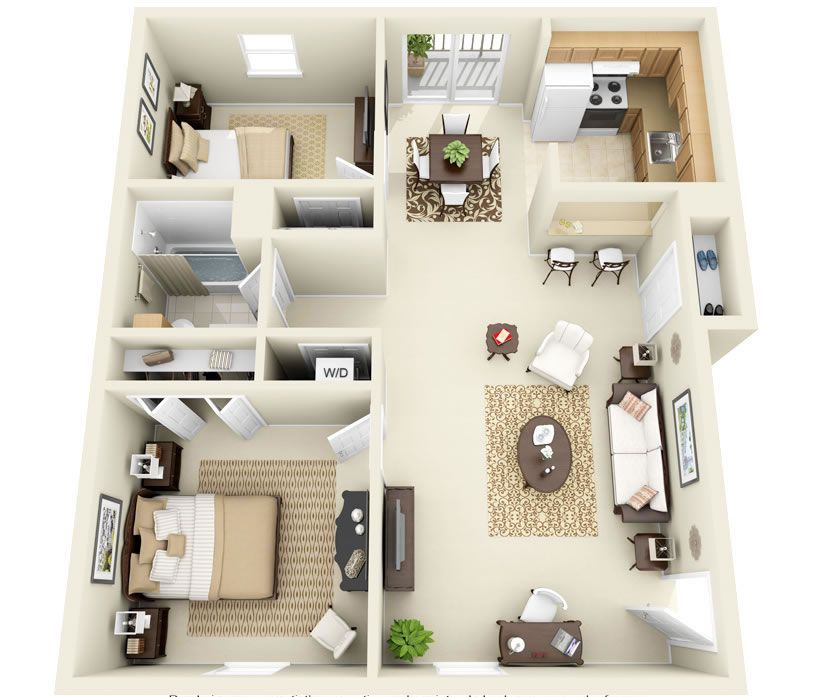Description
3D Floor Plans
3D Floor Plans are a great way of intuitive 3D Architectural Visualization of rooms, furniture elements, and decor of any proposed development. 3D Floor Plan Designs add tremendous value to Furniture Manufacturers, Interior Designers, Home Owners, or Construction Project Pro Builders looking to enhance the marketability of the project inventory.
A floor plan is a custom representation of how the house/property is organized, providing valuable insights into space, functionality, and convenience. A 3D Floor Plan for real estate listing is becoming a crucial factor in driving sales. A Photorealistic 3D Floor plan provide you with an edge with appealing visuals for garnering attention against the competing listings. Without it, potential customers find it difficult to gauge the exact spatial arrangement and sizing of the property.












